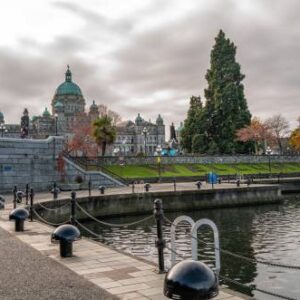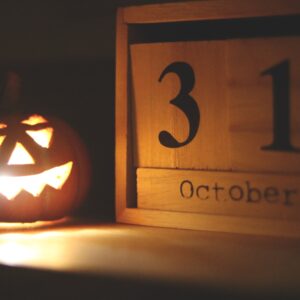
Based on user feedback, we have made a modification to ad expiration, reducing it from 90 days to 30 days.
To reduce the influx of spam emails, we have introduced more rigorous moderation measures, aiming to enhance users' overall experience.
$1,295,000 · 3561 Goldie Way, West Kelowna - Amazing views
- # of Bedrooms5
- # of Bathrooms3.5
- Square Footage3309
OPEN HOUSE! Sunday May 5, 1:30-3:30pm For more information & Photos go to PROPERTYGUYS and enter ID #353552 Step into your perfect family oasis – where convenience, privacy, and potential income blend seamlessly in this stunning 5-bedroom, 4-bath home, complete with a premium 2-bed, 1-bath legal suite." Key Features: • PRIME LOCATION: Conveniently situated near schools and just a short drive to the highway and Westbank, this home offers easy access to all amenities. • MOVE-IN READY: From the spacious foyer to the breathtaking views from the covered decks and patios, every aspect of this home exudes comfort and style. • OPEN-CONCEPT DESIGN: Enjoy the seamless flow of the open-concept floor plan, perfect for entertaining guests or simply relaxing with family. • GOURMET KITCHEN: The gourmet kitchen features an oversized island, stainless steel appliances, and plenty of storage, making it a chef's dream. • ABUNDANT NATURAL LIGHT: Oversized windows throughout the dining area and living room flood the space with natural light, creating a warm and inviting atmosphere. • PRIMARY BEDROOM RETREAT: Retreat to the spacious primary bedroom with a 4-piece ensuite, beautiful views, and a covered patio for enjoying peaceful moments. • INCOME PROPERTY POTENTIAL: The lower level boasts a premium 2 bedroom, 1 bathroom legal suite with a separate entrance, offering the opportunity for rental income or multi-generational living. • OUTDOOR LIVING: Step outside to the zeroscaped yard for easy maintenance, or relax on the covered lake view patio while taking in the serene surroundings. • DOUBLE CAR GARAGE: The flat driveway leads to a double car garage with workspace, providing ample parking and storage options. Neighborhood Amenities: • FRIENDLY COMMUNITY: Enjoy evening strolls in this well-appointed, quiet, and friendly neighborhood. • CLOSE TO SCHOOLS: Schools are conveniently located nearby, making this home ideal for families with children. • EASY ACCESS: Quick access to the highway and Westbank ensures you're never far from shopping, dining, and entertainment options. SCHEDULE A VIEWING: To experience everything this stunning family home has to offer, schedule a private showing today! Contact the current owner at (778)-738-1697 and quote Sign ID# 353552 for additional information or to arrange a viewing. Private buyers can contact the sellers directly without the need for an agent. Don't miss out on the opportunity to make this wonderful place your own. Your dream home with income potential awaits!
- Phone


























