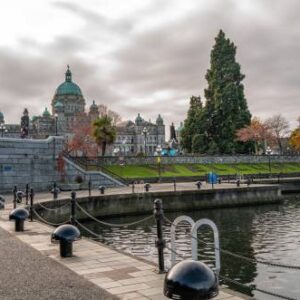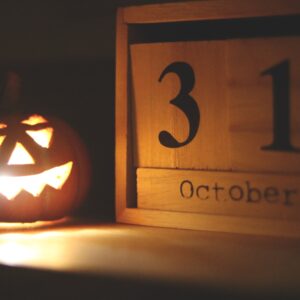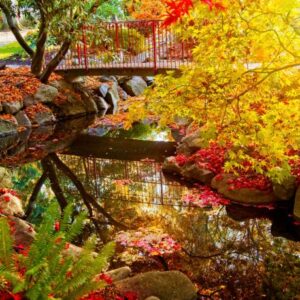
Based on user feedback, we have made a modification to ad expiration, reducing it from 90 days to 30 days.
To reduce the influx of spam emails, we have introduced more rigorous moderation measures, aiming to enhance users' overall experience.
$1,300,000 · RANCHER WITH DAYLIGHT BASEMENT, 162 Sendero Cres, Penticton
- # of Bedrooms5
- # of Bathrooms3
- Square Footage3218
- MLS Number10307653
This immaculately maintained family home in Sendero Canyon is a fantastic family property, with 5 bedrooms, a main floor office, lower level bonus room (currently used as a gym), and 3 full bathrooms. The bright main level features a custom kitchen with oversized island, stainless steel appliances - including a double gas range, drawer microwave, double door refrigerator, and Bosch dishwasher, King-slide cabinets and drawers, and a handy pot-filler! The adjacent dining room has a matching buffet, there is a gas fireplace in the living room, and the great-room has access to the covered deck with expansive mountain views. The primary bedroom is a stunning oasis, boasting a huge ensuite with massive tile and river rock shower, double sinks, & digital shower controls, custom walk-in closet, and loads of windows, all with blackout blinds. The main level also has a second bedroom and full 4-pc bathroom. On the lower level, you’ll find 3 additional bedrooms, a bonus room, family room and adjacent play room, and a full 5-pc bathroom. All bathrooms feature heated tile flooring, all bedrooms feature blackout blinds, there is a hot water on demand system, finished two-bay garage, and so much more! This lot is special as there is only one true neighbour - the lot is bordered by the charming walking path and staircase on two sides, and the neighbourhood playground is only a short walk away. Located next to the cul-de-sac, there are so many opportunities for the children to run and play!


























